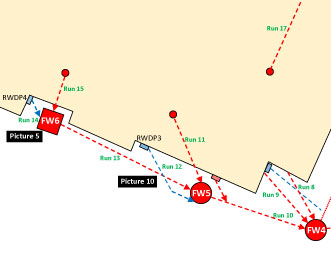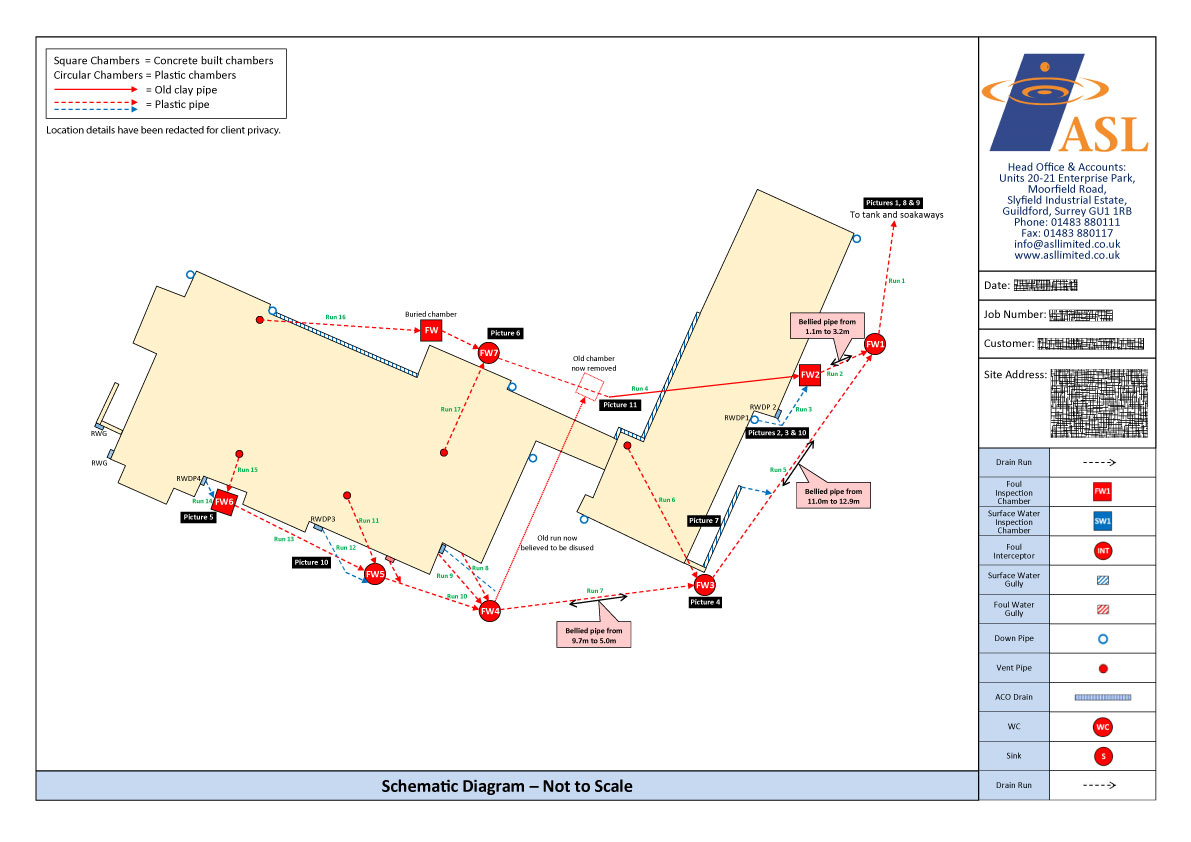How do I find the drainage plans for my house?

As a homeowner, you may need a drainage plan for your property. The main reason you may need a drainage plan is to identify where all your drains lead to and whose responsibility they are.
All our homes and the land they are built on have drainage passing underneath them. Knowing the structure of your drainage system, where pipes can be accessed, and the route of the water can be very helpful. A drain map can be considered an important document if you’re:
- Considering extending your property and need to apply for a 'build over agreement'.
- Locating a collapsed drain.
- Applying for an Environment Permit, or consent to discharge into a watercourse.
- If you are buying a property knowing where the drains are and how they are connected could be a large factor in price negotiations – especially if they are not functioning well at the time of purchase or if a private sewage system does not meet current regulations.
Note: If you’re selling your property with a private system, you must give this information to the new owner.
If you have a very old drainage plan for your property that you don’t think is accurate anymore, you may want to consider contacting our office team to carry out a comprehensive drain survey and have a new drainage plan drawn up.
To book a drain mapping survey with our experienced engineers, please contact us today.
How do I find drainage plans for my house?
Main public drainage plans are available from your local water supplier (such as Thames Water, for example) and are usually called an ‘Asset Location Plan’. In most cases, you may have to pay for these, but not always.
It is unlikely that the drainage plans provided by your local water authority will show you the private drainage of your property. However, they will be able to show you the location of the main drains/public sewers.
The Council may hold your drainage plans.
In some, but not all cases, the council may have the drainage plans for your property if they happen to be new builds that included the drainage plans when submitted to the council OR if a drainage plan has ever been submitted as part of planning applications in the past. These original plans can be extracted from the archives, depending on how old your house is and if a drainage plan has ever been submitted. It is worth noting that it cannot be guaranteed that the drainage plans provided by the council are what you will find on your property. This is because new drains may have been installed since (due to a home extension), or other changes may have been made. So, be aware of this when you send in your application.
Note: you may be charged an administration fee for searching through old property records.
Ask for drainage plans from the previous owner.
If the previous owner of your property had to submit drainage plans for any planning permission or building control regulation applications, they might have copies of the drainage plans from this. If you can ask the previous owners for the drainage plans (if you are in the process of buying and/or you’re in contact with the current/previous owners), this is an option you should consider.
Ask your neighbours for drainage plans.
If you’re on a private system shared with your neighbours, they may have plans for your drainage. Alternatively, if you’re living on a private road, you may be able to contact the residents association to see if they have access to the drainage plans.
You have no obligation to submit your drainage plan to authorities.
Unfortunately, getting hold of the up-to-date drainage plan for your property can be difficult. One of the main reasons for this is that there is no official record of private drainage.
This means that if someone did have a drainage plan drawn up by a professional company like ASL, or an architect, they have no obligation to submit this in any official capacity anywhere. Except if they are selling their property with a private system. Their legal responsibility is to show you where a septic tank or treatment plant is located and how it should be maintained.
What should a drainage plan include?

A good drainage plan should include your property's general layout and all the drains on your land. The drainage plan should also indicate the location of surface water drains and foul water drains. If you have any other drains on your property, such as effluent tanks or storage areas, these should also be marked on your drainage plan. The water and drainage plan for your property may also include:
- The layout of the drainage, including the location of access points.
- Private systems, septic tanks, treatment plants and cesspits.
- Location, depth and construction details of any soakaways (if accessible).
- Discharge points from the site.
- Invert levels of the inspection chambers.
- Diameter and material of pipework.
If your property was designed by a good architect (meaning the drainage plans are typically included), you should be able to contact the development company to get hold of them.
However, if your property does not have pre-designed drainage plans, you could ask ASL Limited to provide a drain mapping service that will give a clear picture of your drainage structure.
If you would like one of our staff members to break this down for you, we would be more than happy to help.
Call our friendly office team on 0800 181 684 for a quotation today.

